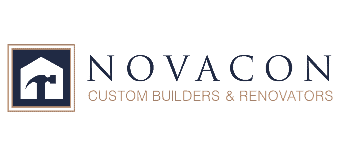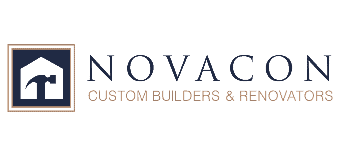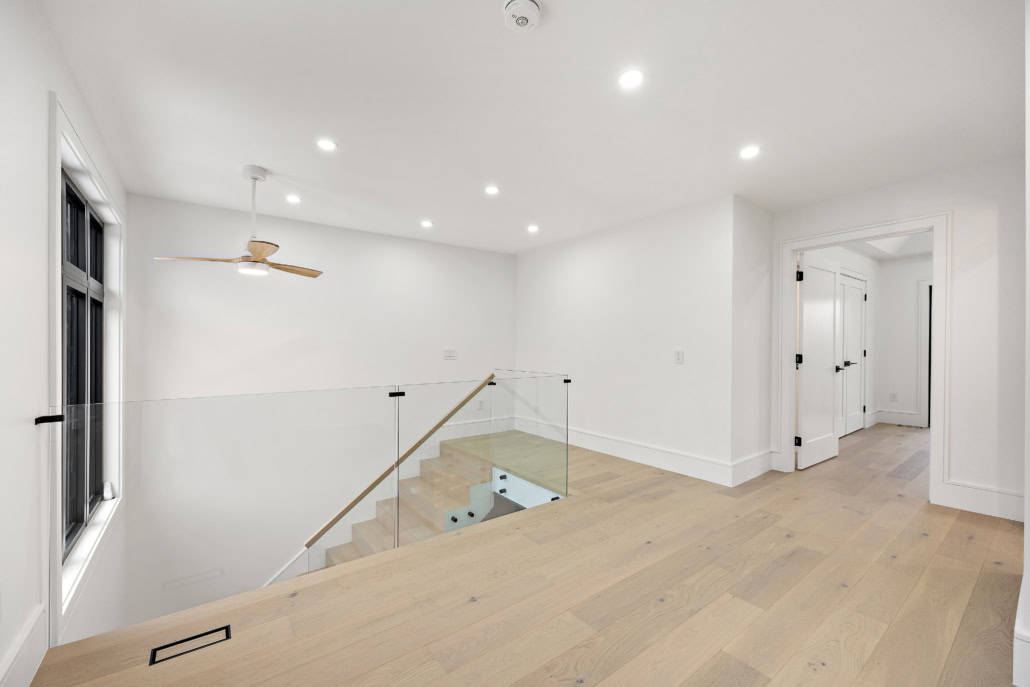Home Additions: Is It Cheaper to Add on or Build up?
When your growing family needs more space but moving isn’t in the cards, you’re faced with a crucial decision: should you expand outward with a ground-level addition or build upward with a second story? It’s one of the most common questions homeowners ask, and the answer can significantly impact both your budget and your home’s future value.
The short answer is that building up is generally more cost-effective for new construction, while building out tends to be the more economical choice for existing homes. However, this rule of thumb comes with important exceptions and considerations that every Greater Toronto Area homeowner should understand before making this significant investment.
The cost difference between these approaches stems from fundamental structural and engineering factors. When you’re adding a second story to an existing home, you’re often dealing with foundation reinforcement, structural modifications, and the complexity of working around occupied living spaces. Conversely, building outward typically involves extending existing foundation systems and maintaining simpler construction logistics—but requires adequate lot space and may face zoning restrictions.
Understanding the Structural Foundation of Cost Differences
The primary driver behind the cost variation between building up and building out lies in structural requirements and construction complexity. Each approach presents distinct challenges that directly impact your project budget.
Foundation and Structural Considerations
When building out, you’re extending your home’s existing foundation system in a relatively straightforward manner. The new foundation work is independent of the existing structure, allowing for standard excavation, forming, and pouring processes. This approach typically requires less structural engineering and creates fewer complications during construction.
Building up, however, often requires significant structural analysis and potential reinforcement of your existing foundation and framing systems. Many Toronto homes, particularly those built before modern building codes, weren’t originally designed to support additional floors. This means you may need foundation underpinning, beam reinforcement, or complete structural upgrades before any new construction can begin.
The Toronto Housing Context
Toronto’s housing stock presents unique challenges for vertical additions. Many of the city’s century homes and post-war bungalows were built with foundations and framing systems adequate for their original design but insufficient for additional stories. The clay soil conditions common throughout the GTA can also create foundation settlement concerns when adding significant weight to existing structures.
In neighborhoods like the Beaches or High Park, where lot sizes are often generous, building out may be the clear choice. However, in denser areas like Leslieville or the Annex, where lot coverage is already maximized, building up might be your only option despite potentially higher costs.
Construction Complexity and Logistics
The logistics of building up versus building out create significant cost implications. Ground-level additions allow for standard construction access, material delivery, and equipment use. Contractors can work efficiently without the complications of protecting occupied spaces below or managing materials at height.
Second story additions require careful planning for material hoisting, weather protection of lower levels, and minimizing disruption to family life. These factors typically extend construction timelines and increase labor costs, contributing to the higher overall expense of building up.
Cost Factors That Drive the Build Out Advantage
Several specific cost factors typically make building out the more economical choice for existing homes, though understanding these factors can help you make the best decision for your specific situation.
Foundation and Excavation Economics
Building out requires new foundation work, but this foundation work is generally straightforward and predictable. Excavation can be planned efficiently, concrete work follows standard procedures, and waterproofing systems are applied using proven methods. The costs are significant but well-understood.
Toronto’s soil conditions do present some challenges for foundation work. The clay soils common throughout the GTA require careful attention to drainage and potential settlement issues. However, these are known factors that experienced contractors can plan for and price accurately.
Structural Simplification
Ground-level additions typically require minimal modification to existing structural systems. Load-bearing walls remain undisturbed, roof systems stay intact, and the overall structural integrity of your home isn’t compromised during construction. This simplification reduces both engineering costs and construction complexity.
The connection between new and existing structures at ground level is also generally more straightforward than creating connections at upper floor levels. Floor systems can be tied together efficiently, and thermal bridges between heated and unheated spaces are easier to manage.
Mechanical Systems Integration
Extending heating, cooling, plumbing, and electrical systems horizontally is typically less complex than routing these systems vertically through existing structures. Ground-level additions allow for straightforward utility connections and minimize the need to modify existing systems.
In Toronto’s climate, HVAC considerations are particularly important. Extending existing ductwork horizontally for ground-level additions is usually more efficient than creating vertical distribution systems for second story additions. This factor alone can create significant cost savings.
Permitting and Code Compliance
While both types of additions require building permits, ground-level additions often face fewer code compliance challenges. Second story additions may trigger requirements for upgraded fire separation, emergency egress, and structural upgrades that extend beyond the addition itself.
Toronto’s building codes have specific requirements for second story additions that can add unexpected costs. These might include fire-rating existing ceiling assemblies, upgrading electrical panels, or improving emergency egress from existing bedrooms.
When Building Up Makes Financial Sense
Despite the general cost advantage of building out, certain circumstances make second story additions the more logical choice, and in some cases, they can even be more cost-effective.
Lot Size and Zoning Limitations
In many Toronto neighborhoods, lot coverage restrictions or insufficient yard space make building out impossible or impractical. Areas with small lots or strict zoning bylaws often leave building up as the only viable expansion option.
The downtown core and many established neighborhoods have setback requirements and lot coverage limits that prevent significant ground-level additions. In these situations, the question isn’t whether building up is cheaper, but whether it’s your only realistic option for gaining additional space.
Maximizing Property Value
Second story additions often provide better return on investment in terms of property value, even if initial costs are higher. Adding a full second floor typically creates more dramatic improvements to your home’s market appeal and resale value compared to ground-level additions.
In Toronto’s competitive real estate market, second story additions can transform modest bungalows into substantial family homes. This transformation often justifies the additional construction costs through increased property values and improved marketability.
Long-term Cost Considerations
While second story additions may cost more initially, they often provide better long-term value through improved energy efficiency and reduced ongoing maintenance costs. Building up allows for better insulation strategies, more efficient HVAC systems, and modern building envelope performance.
The vertical expansion also preserves valuable yard space, which is increasingly important in Toronto’s urban environment. Maintaining outdoor space can be crucial for both lifestyle and property value considerations.
Existing Structure Suitability
Some homes are particularly well-suited for vertical expansion, making building up a more attractive option. Homes with robust existing foundations, adequate structural framing, and good access for construction can minimize the typical cost disadvantages of second story additions.
Post-war homes built in the 1950s and 1960s often fall into this category. These homes were frequently built with stronger foundations and framing systems that can more easily accommodate additional floors, reducing the structural upgrade costs that drive up second story addition expenses.
Toronto-Specific Considerations for Your Addition Decision
The Greater Toronto Area’s unique characteristics create specific factors that should influence your decision between building up and building out.
Climate and Weather Impact
Toronto’s harsh winters and variable weather conditions affect both addition types differently. Ground-level additions are generally easier to weatherize during construction, minimizing heat loss and weather-related delays. Second story additions require more careful planning to maintain building envelope integrity during construction.
The freeze-thaw cycles common in our climate can create foundation movement that affects addition connections. This factor is generally easier to manage with ground-level additions, where foundation work is new and can be designed specifically for local soil conditions.
Neighborhood Character and Heritage Considerations
Many Toronto neighborhoods have specific character considerations that influence addition appropriateness. Heritage Conservation Districts and areas with strong architectural themes may favor one approach over another.
In neighborhoods like Cabbagetown or the Distillery District, second story additions might be more appropriate for maintaining street-level character. Conversely, in suburban areas of Scarborough or Etobicoke, ground-level additions might better complement existing neighborhood patterns.
Municipal Requirements and Processes
The City of Toronto’s permit processes and requirements can vary significantly between addition types. Committee of Adjustment applications for minor variances are common for both approaches but may involve different considerations and timelines.
Understanding these municipal processes early in your planning can help avoid unexpected delays and costs. Working with experienced local contractors who understand Toronto’s specific requirements can streamline the approval process regardless of which approach you choose.
Making the Right Choice for Your Home and Budget
The decision between building up and building for your home addition involves more than just initial construction costs. The right choice depends on your specific home, lot, budget, and long-term goals.
Consider conducting a comprehensive assessment that includes structural evaluation, zoning analysis, and cost comparison for your specific situation. This assessment should account for not just construction costs but also permit fees, temporary living arrangements if needed, and long-term value implications.
Working with an experienced home additions contractor who understands both approaches can provide valuable insights into which option makes the most sense for your situation. They can help you understand the true costs and benefits of each approach, including factors that might not be immediately obvious.
The best addition projects result from careful planning that considers all these factors from the beginning. Whether you ultimately choose to build up or build out, the key is making an informed decision based on your specific circumstances rather than general rules of thumb.
If you’re considering a home addition in the Greater Toronto Area, start by consulting with qualified professionals who can assess your home’s potential for both vertical and horizontal expansion. Novacon Construction can help you understand your options and make the choice that best serves your family’s needs and budget for years to come. Contact us today to learn more.
- Home Additions: Is It Cheaper to Add on or Build up? - September 16, 2025
- Home Addition Design in Toronto: How to Create a Seamless Expansion - September 16, 2025
- Why Accessory Dwelling Units Are Becoming So Popular in Toronto - August 19, 2025





