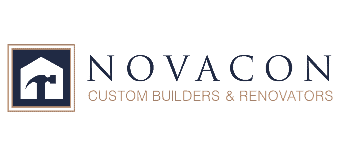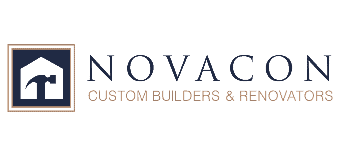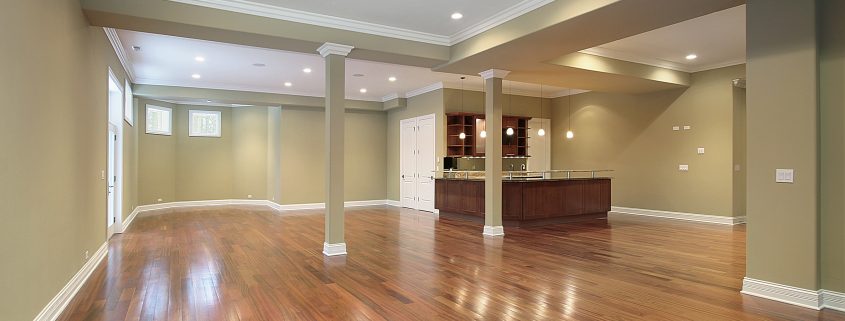5 Great Uses for Your Walkout Basement
Your walkout basement represents one of the most valuable and underutilized spaces in your Toronto home. Unlike traditional basements that feel dark and isolated, walkout basements offer direct outdoor access, abundant natural light, and the potential to create functional living spaces that rival any other area of your home. With proper planning and renovation, these spaces can transform from storage areas into beautiful, practical extensions of your living space.
The Greater Toronto Area’s housing market makes maximizing existing space more valuable than ever. Rather than searching for larger homes in an expensive market, many Toronto homeowners are discovering that renovating their walkout basements provides the additional space they need while adding significant value to their properties. The combination of natural light, separate entrance capabilities, and ground-level access creates unique opportunities that traditional basement renovations simply cannot match.
Toronto’s climate also makes walkout basements particularly appealing, as they provide comfortable year-round spaces that feel connected to the outdoors even during harsh winter months. The ability to step directly outside during pleasant weather while maintaining cozy indoor comfort during Toronto’s long winters creates the best of both worlds for expanding your home’s functional living space.
Multi-Room Family Living Areas
Open Concept Entertainment Spaces
Walkout basements excel as multi-room family living areas because their natural light and outdoor access create spaces that feel like extensions of your main floor rather than typical basement rooms. The direct outdoor access allows for seamless indoor-outdoor entertaining, while the separation from main living areas provides flexibility for different family activities to occur simultaneously.
These spaces can accommodate large sectional seating arrangements, entertainment centers, and dining areas while maintaining comfortable traffic flow. The walkout access eliminates the closed-in feeling that often makes traditional basements feel cramped, creating airy spaces where families naturally want to gather and spend time.
Climate control becomes particularly important in Toronto’s variable weather, with properly designed HVAC systems ensuring these spaces remain comfortable year-round. Radiant floor heating works exceptionally well in walkout basement renovations, providing even warmth during cold months while the concrete slab construction provides thermal mass that helps maintain consistent temperatures.
Flexible Room Configurations
The open nature of most walkout basements allows for creative room configurations that can adapt to changing family needs over time. Partial walls, room dividers, or flexible furniture arrangements can create distinct zones for different activities while maintaining the spacious feel that makes these areas appealing.
Consider incorporating moveable elements like rolling storage units, folding screens, or modular furniture that allows the space to transform between different uses throughout the day or seasons. This flexibility proves particularly valuable for Toronto families where indoor space must serve multiple purposes during long winter months.
Built-in storage solutions maximize functionality while maintaining clean, uncluttered aesthetics. Custom millwork can provide storage for entertainment equipment, games, books, and seasonal items while creating architectural interest that enhances the space’s visual appeal.
Natural Light Optimization
Walkout basements benefit from substantial natural light that traditional basements lack, but maximizing this advantage requires thoughtful window placement and interior design choices. Large windows or sliding doors not only provide light but create visual connections to outdoor spaces that make rooms feel larger and more inviting.
Light-colored finishes, strategic mirror placement, and good artificial lighting design complement natural light to create bright, welcoming spaces throughout Toronto’s darker winter months. The combination of natural and artificial lighting ensures these areas remain pleasant and functional regardless of seasonal conditions or time of day.
Consider the orientation of your walkout basement when planning lighting and room layouts. South-facing exposures provide excellent natural light but may require sun control during summer months, while north-facing spaces benefit from consistent, even light throughout the day.
Sophisticated Game Rooms and Recreation Areas
Gaming and Technology Integration
Modern game rooms go far beyond traditional pool tables and dart boards, incorporating sophisticated gaming technology, virtual reality systems, and multi-media entertainment that appeals to all ages. Walkout basements provide ideal environments for these activities because they offer space for equipment while the separate entrance allows friends and family to come and go without disrupting main floor activities.
The natural acoustics of basement spaces work well for gaming and entertainment, while proper acoustic treatments can enhance sound quality and prevent noise transmission to other areas of the home. This acoustic isolation proves particularly valuable in Toronto’s dense neighborhoods where noise considerations affect neighbor relationships.
Technology infrastructure becomes crucial in sophisticated game rooms, with adequate electrical service, network connectivity, and climate control ensuring optimal performance of expensive gaming and entertainment equipment. Planning for future technology upgrades during renovation saves costs and disruption later.
Sports and Active Recreation
Walkout basements can accommodate active recreation that would be difficult to include elsewhere in the home. Space for ping pong tables, exercise equipment, or even indoor putting greens becomes feasible when combined with direct outdoor access for activities that might extend into yard spaces.
The concrete construction typical in basement spaces provides excellent foundations for exercise equipment while offering easy maintenance for active recreation areas. Specialized flooring options can provide comfort and safety for different activities while maintaining durability and easy cleaning.
Ventilation becomes particularly important in active recreation areas, with systems designed to handle varying occupancy levels and activity intensity. The walkout access provides natural ventilation opportunities that can supplement mechanical systems during favorable weather conditions.
Bar and Entertaining Features
Many sophisticated game rooms include bar areas or entertaining features that create social focal points for gatherings. Built-in bars, beverage refrigeration, and storage for glassware and entertaining supplies transform these spaces into complete entertainment destinations.
The walkout access facilitates outdoor entertaining extensions during pleasant weather while maintaining year-round functionality. Features like outdoor grilling access, patio connections, or even outdoor sound system integration create seamless indoor-outdoor entertaining experiences.
Consider incorporating features like wine storage, ice makers, or specialty beverage equipment that enhance entertaining capabilities while adding value to the overall renovation investment.
Income-Generating ADU Suites
Legal Secondary Suite Requirements
Accessory Dwelling Units (ADUs) represent excellent opportunities for generating rental income while maximizing property value, and walkout basements often provide ideal conditions for creating legal secondary suites. Toronto’s regulations for secondary suites require separate entrances, adequate ceiling heights, natural light, and proper egress windows – requirements that walkout basements can often meet more easily than traditional basements.
The separate entrance capability of walkout basements provides privacy for both primary residents and tenants while meeting municipal requirements for secondary suites. This separation proves particularly valuable in Toronto’s competitive rental market where privacy and independence attract quality tenants willing to pay premium rents.
Compliance with Ontario Building Code requirements for secondary suites includes specifications for ceiling heights, window sizes, bathroom facilities, and kitchen capabilities. Working with experienced home addition contractors ensures these requirements are met while creating attractive, functional living spaces that appeal to potential tenants.
Kitchen and Bathroom Integration
Secondary suites require complete kitchen and bathroom facilities, which walkout basements can accommodate through careful planning and proper utility connections. Full-size kitchens with adequate storage, counter space, and appliance capabilities create more attractive rental units that command higher rents in Toronto’s competitive market.
Bathroom design becomes particularly important in secondary suites, as tenants expect full bathroom facilities with proper ventilation, adequate storage, and attractive finishes. The ground-level access of walkout basements often simplifies plumbing connections while providing natural ventilation opportunities.
Utility considerations include separate electrical panels, individual utility metering capabilities, and adequate HVAC systems that provide comfort while allowing separate climate control for tenant privacy and energy management.
Privacy and Sound Control
Successful secondary suites require careful attention to sound control and privacy considerations that protect both primary residents and tenants. Sound insulation between floors, proper door sealing, and separate HVAC systems minimize noise transmission while creating comfortable living environments for all occupants.
Landscape design and exterior modifications can enhance privacy for walkout basement suites while creating attractive outdoor spaces that add value for tenants. Features like privacy fencing, separate outdoor seating areas, or garden spaces make rental units more appealing while protecting primary resident privacy.
Storage solutions for tenants, including closet space, basement storage areas, and outdoor storage capabilities, enhance rental attractiveness while maintaining organized, functional living spaces.
Dedicated In-Law Suites
Aging-in-Place Accessibility
In-law suites in walkout basements provide excellent solutions for multi-generational living while addressing accessibility needs that become important as family members age. The ground-level access eliminates stairs and step barriers that can become problematic for elderly residents, while separate entrances provide independence and privacy.
Accessible design features like wider doorways, barrier-free bathrooms, and appropriate lighting create safe, comfortable environments for elderly residents. These features can be incorporated during renovation to accommodate current needs while providing future flexibility as accessibility requirements change.
Toronto’s aging population makes in-law suites increasingly valuable for families wanting to provide care and support while maintaining independence for elderly family members. The rental income potential also provides financial benefits that can offset caregiving costs or supplement retirement incomes.
Complete Living Accommodations
Successful in-law suites require complete living accommodations including bedroom space, full bathroom facilities, kitchen capabilities, and comfortable living areas. Walkout basements often provide adequate space for these requirements while offering natural light and outdoor access that enhance livability.
Kitchen design for in-law suites should balance functionality with space efficiency, providing adequate cooking and storage capabilities without overwhelming smaller living areas. Compact appliances, efficient layouts, and adequate counter space create functional kitchens that serve residents’ needs effectively.
Bedroom and living area design should prioritize comfort, accessibility, and natural light while providing adequate storage and space for personal belongings. Built-in storage solutions maximize space efficiency while maintaining clean, uncluttered aesthetics.
Family Connection and Independence
In-law suites must balance family connection with independence, providing opportunities for interaction while maintaining separate living capabilities. Shared outdoor spaces, internal connections, or common areas can facilitate family interaction while separate entrances and complete living facilities preserve independence.
The walkout access proves particularly valuable for elderly residents who want to maintain social connections, receive visitors, or access outdoor spaces independently. This independence contributes to quality of life while reducing care responsibilities for primary residents.
Consider incorporating features like intercom systems, shared laundry facilities, or emergency communication capabilities that enhance safety and convenience while maintaining appropriate boundaries between living spaces.
Comprehensive Home Fitness Centers
Equipment Space and Functionality
Walkout basements provide excellent environments for comprehensive home fitness centers because they offer adequate space for various types of exercise equipment while the concrete construction provides stable foundations for heavy machinery. The separate access allows fitness activities without disrupting other family activities while providing natural ventilation during workouts.
Climate control becomes particularly important in fitness areas, with systems designed to handle varying activity levels and occupancy while maintaining comfort during intense workouts. The thermal mass of concrete construction helps maintain stable temperatures, while proper ventilation prevents moisture and odor issues.
Equipment planning should consider both current fitness goals and future flexibility, with electrical and space planning that accommodates different types of exercise equipment. Built-in storage for weights, accessories, and personal items maintains organized, safe environments while providing easy access to frequently used items.
Wellness and Recovery Areas
Modern home fitness centers often incorporate wellness and recovery features that enhance the overall fitness experience. Areas for stretching, yoga, meditation, or relaxation provide comprehensive wellness environments that address multiple aspects of health and fitness.
Features like mirrors, specialized lighting, and sound system integration create motivating environments that encourage regular use while providing professional-quality workout experiences. The natural light from walkout access enhances mood and energy levels during exercise routines.
Consider incorporating recovery features like saunas, steam areas, or spa-like bathroom facilities that enhance the wellness experience while adding luxury amenities that increase property value.
Storage and Organization
Fitness centers require substantial storage for equipment, accessories, clothing, and personal items. Built-in storage solutions maintain organized, safe environments while providing easy access to items needed for different types of workouts and activities.
Ventilated storage areas for athletic clothing and equipment prevent odor and moisture issues while maintaining organized spaces. Specialized storage for different types of equipment ensures items remain in good condition while providing easy access during workouts.
Cleaning and maintenance considerations include durable, easy-to-clean finishes and adequate utility access for equipment maintenance and cleaning supplies storage.
Maximizing Your Walkout Basement Investment
Planning for Multiple Uses
The most successful walkout basement renovations often incorporate flexibility that allows spaces to serve multiple purposes over time as family needs change. Design elements that support different activities, convertible spaces, and infrastructure planning that accommodates future modifications provide lasting value and functionality.
Consider how spaces might adapt to changing family circumstances, from young children’s play areas to teenager gathering spaces to eventual rental income or elderly care facilities. Planning for these transitions during initial renovation saves costs and disruption while ensuring long-term satisfaction with the investment.
Infrastructure considerations include adequate electrical service, plumbing rough-ins, and HVAC capacity that can support various uses without requiring major system upgrades. This planning proves particularly valuable as technology needs and family circumstances evolve over time.
Professional Design and Construction
Successful walkout basement renovations require professional expertise to navigate building codes, moisture management, structural considerations, and mechanical system integration while creating beautiful, functional spaces. Working with experienced home addition contractors ensures optimal results while avoiding costly mistakes or code compliance issues.
Moisture management proves particularly critical in basement renovations, with proper waterproofing, drainage, and ventilation preventing problems that can damage finishes and create health issues. Toronto’s climate conditions require specialized knowledge and construction techniques to ensure long-term success.
Building permit requirements for basement renovations vary depending on scope and intended use, with secondary suites requiring additional approvals and inspections. Professional contractors understand these requirements and ensure proper compliance throughout the construction process.
Your walkout basement represents tremendous potential for expanding your Toronto home’s functional space while adding substantial value to your property investment. Whether creating family gathering areas, generating rental income, or developing specialized recreational facilities, these spaces offer unique advantages that traditional renovations cannot match.
Ready to explore the possibilities for your walkout basement? Novacon Construction is an award-winning design-build contractor with extensive experience transforming Toronto area walkout basements into beautiful, functional living spaces. Our expertise in custom home additions and deep understanding of local building requirements ensure your renovation will maximize both functionality and value while creating spaces your family will enjoy for years to come.
- What Adds The Biggest Value To a House? - January 12, 2026
- Should Your Next Home Renovation Be a Home Office? - January 12, 2026
- When to Start Planning Your Home Addition in Toronto - December 3, 2025






