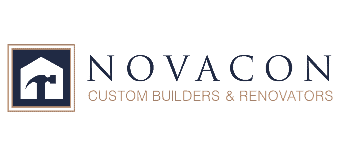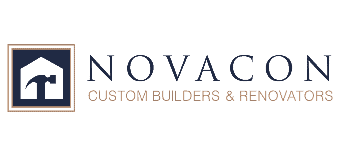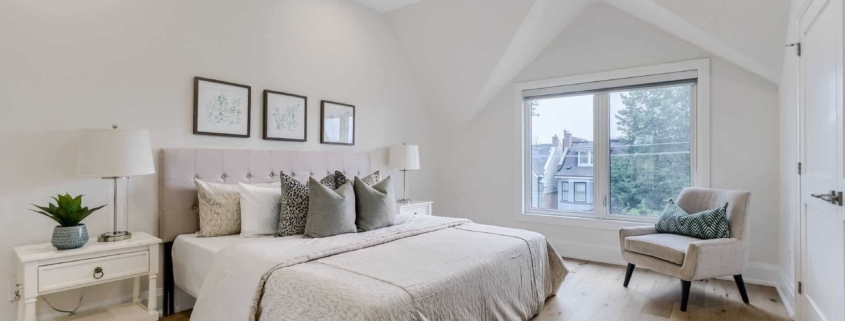Why Accessory Dwelling Units Are Becoming So Popular in Toronto
Accessory Dwelling Units (ADUs) are quietly revolutionizing how Toronto families approach housing challenges, offering practical solutions to skyrocketing real estate costs, multigenerational living needs, and the desire for additional income streams. What started as a niche housing option has rapidly evolved into one of the most sought-after home improvement projects across the Greater Toronto Area, as homeowners discover these secondary living spaces can address multiple housing pressures simultaneously.
The transformation has been remarkable. Just five years ago, most Toronto homeowners had never heard of ADUs, despite many having lived with informal versions for decades. Today, inquiries for garden suites, in-law suites, and basement apartments dominate conversations with contractors and city planners alike. This surge reflects broader changes in how families live, work, and manage finances in one of North America’s most expensive housing markets.
Toronto’s municipal government has responded to this demand by streamlining approval processes and updating zoning bylaws to accommodate various ADU types. The combination of regulatory support, financial necessity, and changing family structures has created perfect conditions for ADU popularity to explode across neighborhoods from Etobicoke to Scarborough, fundamentally changing the residential landscape of Canada’s largest city.
Understanding ADUs: More Than Just Extra Space
Defining Accessory Dwelling Units
Accessory Dwelling Units are self-contained living spaces that exist on the same property as a primary residence but function as separate homes with their own entrances, kitchens, bathrooms, and sleeping areas. Unlike simple room additions, ADUs provide complete living accommodations that allow independent living while sharing property with the main house.
In Toronto’s context, ADUs take various forms depending on property characteristics, zoning regulations, and family needs. The key distinguishing factor is their ability to function as independent living units while remaining secondary to the primary residence on the property. This independence makes them valuable for both family use and rental income generation.
The legal framework surrounding ADUs in Toronto has evolved significantly, with municipal bylaws now recognizing and regulating these units as legitimate housing options. This official recognition provides clarity for homeowners, contractors, and tenants while ensuring safety standards and neighborhood compatibility.
Types of ADUs Popular in Toronto
Basement apartments represent the most common ADU type in Toronto, taking advantage of existing below-grade space in most residential properties. These units work particularly well in Toronto’s housing stock, where many homes feature full basements with adequate ceiling heights and natural light potential. Modern basement apartments can achieve comfortable, attractive living environments that rival ground-level accommodations.
Garden suites or laneway houses have gained tremendous popularity as Toronto explores innovative approaches to housing density. These detached structures, built in rear yards or along laneways, provide completely separate living spaces while maximizing property utilization. Garden suites work especially well on Toronto’s larger lots, where adequate outdoor space remains after construction.
Garage conversions offer another popular ADU option, transforming underutilized vehicle storage into functional living spaces. Many Toronto homeowners find garage spaces better suited to housing than car storage, particularly in neighborhoods with good public transit access where vehicle ownership becomes less essential.
Second-story additions above garages or existing structures create ADUs without sacrificing yard space. These vertical solutions work well on smaller Toronto lots where ground-level expansion isn’t feasible, providing separate living spaces with excellent privacy and natural light.
Regulatory Framework and Approval Process
Toronto’s approach to ADU regulation balances housing needs with neighborhood character preservation, requiring permits and inspections while streamlining approval processes to encourage appropriate development. The city’s bylaws address parking requirements, setbacks, maximum sizes, and design standards that ensure ADUs complement existing neighborhoods.
Building permit requirements vary depending on ADU type and scope of work, with basement apartments often requiring fewer structural modifications than new construction garden suites. Understanding permit requirements early in the planning process helps homeowners budget appropriately while ensuring compliance with all safety and zoning regulations.
Fire safety and life safety requirements receive particular attention in ADU approvals, with specifications for egress windows, smoke detection, and emergency exits ensuring occupant safety. These requirements reflect lessons learned from informal housing situations and prioritize safety while maintaining housing affordability.
Economic Drivers Behind the ADU Boom
Rising Housing Costs and Affordability Crisis
Toronto’s housing market has experienced unprecedented price increases over the past decade, with average home prices exceeding $1 million and rental costs consuming significant portions of household incomes. These economic pressures have forced families to explore creative housing solutions, with ADUs offering paths to both reduce housing costs and generate additional income.
For homeowners, ADUs provide opportunities to offset mortgage payments, property taxes, and maintenance costs through rental income. In Toronto’s competitive rental market, well-designed ADUs can generate $1,500 to $3,000 or more monthly, significantly impacting household budgets while providing affordable housing options for tenants seeking alternatives to expensive apartment buildings.
The investment required for ADU construction often pays for itself within 3-7 years through rental income, making these projects attractive financial investments beyond their housing benefits. This return on investment becomes particularly compelling when compared to other investment options available to homeowners in current economic conditions.
Rental Market Dynamics
Toronto’s rental market faces chronic shortage of affordable options, with vacancy rates consistently below 2% and waiting lists for affordable housing extending years into the future. ADUs help address this shortage by creating new rental units within existing neighborhoods, often at more affordable rates than purpose-built rental buildings.
The flexibility of ADU rentals appeals to both landlords and tenants, offering more personalized rental relationships and often including amenities like private entrances, outdoor space access, and parking that larger rental buildings cannot provide. This flexibility proves particularly valuable in Toronto’s diverse rental market where different tenant populations have varying needs and preferences.
Seasonal rental opportunities, such as short-term rentals for visiting professionals or students, provide additional income flexibility for ADU owners. Toronto’s position as a major business and educational center creates consistent demand for temporary housing that ADUs can serve effectively.
Property Value Enhancement
ADUs typically increase property values by amounts that exceed construction costs, providing immediate equity benefits while generating ongoing rental income. Toronto’s real estate market particularly values properties with additional income potential, especially in neighborhoods where housing affordability remains challenging.
The permanence of ADU improvements, unlike cosmetic renovations that may become dated, provides lasting value that appreciates along with general real estate market trends. This durability makes ADU investments particularly attractive for long-term property owners who want improvements that will benefit them for decades.
Neighborhood effects of well-designed ADUs often include increased property values for surrounding homes as additional housing options attract new residents and increase local amenities demand. This positive spillover effect benefits entire neighborhoods while addressing housing supply challenges.
Social and Demographic Factors
Multigenerational Living Trends
Cultural shifts toward multigenerational living have accelerated dramatically in Toronto, driven by both economic necessity and changing family values that prioritize shared support systems. ADUs provide ideal solutions for families wanting to live close together while maintaining independence and privacy that makes multigenerational arrangements successful.
Aging parents benefit from ADUs that provide accessible, independent living while keeping family support systems nearby. These arrangements allow elderly family members to age in place within familiar neighborhoods while receiving assistance as needed, avoiding costly senior housing while maintaining dignity and independence.
Young adults facing high housing costs can remain in family neighborhoods while establishing independent households in ADUs. This arrangement benefits both generations, providing affordable housing for young people while generating income for parents facing their own financial pressures from housing costs and retirement planning.
Caregiving and Family Support
ADUs excel at facilitating caregiving arrangements that become increasingly important as Toronto’s population ages. The proximity allows family members to provide daily assistance while separate living spaces prevent caregiver burnout and maintain healthy boundaries between family members.
Healthcare support becomes more manageable when elderly family members live in ADUs, allowing family caregivers to respond quickly to emergencies while maintaining their own family routines. This arrangement often delays or prevents the need for expensive assisted living facilities while providing better quality care through family involvement.
Childcare support flows in the opposite direction when grandparents live in ADUs, providing built-in babysitting, after-school care, and family support that reduces childcare costs while strengthening intergenerational relationships. These arrangements prove particularly valuable for Toronto families where both parents work demanding careers.
Changing Work Patterns
Remote work trends accelerated by recent global events have changed how people think about housing and workspace needs. ADUs provide opportunities for home-based businesses, remote work offices, or professional services that require separate entrances and client access while remaining based in residential neighborhoods.
Professional services like counseling, tutoring, or consulting can operate from ADUs while maintaining appropriate separation between business and family life. Toronto’s bylaws increasingly accommodate these mixed-use arrangements while maintaining neighborhood residential character.
Creative professionals benefit from ADUs that provide dedicated studio space, workshop areas, or gallery space that supports artistic pursuits while generating income through classes, sales, or rental arrangements. The separate entrance capability proves particularly valuable for these professional applications.
Environmental and Urban Planning Benefits
Sustainable Development and Density
ADUs represent environmentally sustainable approaches to housing development by utilizing existing infrastructure and land more efficiently rather than expanding urban sprawl into surrounding regions. This efficiency reduces transportation costs, infrastructure requirements, and environmental impact while providing needed housing within established neighborhoods.
Energy efficiency opportunities in ADU construction often exceed standards possible in older main houses, with modern insulation, heating systems, and appliances providing comfortable living while minimizing environmental impact. Toronto’s climate makes energy efficiency particularly important for maintaining affordable operating costs in smaller living spaces.
Reduced transportation needs result when ADUs provide housing in established neighborhoods with existing public transit, shopping, and services. This accessibility reduces vehicle dependence while providing tenants with convenient, sustainable transportation options that improve quality of life while reducing environmental impact.
Infrastructure Optimization
Existing municipal infrastructure including water, sewer, electrical, and transportation systems can accommodate ADUs without major upgrades, making these housing solutions cost-effective for both homeowners and municipal governments. This efficiency contrasts with new subdivision development that requires extensive infrastructure investment.
Waste management and utilities benefit from ADU development that increases density without overwhelming existing systems. Careful planning ensures ADUs integrate seamlessly with existing infrastructure while contributing to more efficient utilization of municipal services and resources.
Stormwater management becomes more effective when ADUs incorporate green infrastructure like rain gardens, permeable paving, or green roofs that help manage Toronto’s increasingly intense storm events while creating attractive landscape features.
Neighborhood Revitalization
ADUs often catalyze neighborhood improvements as increased population density supports local businesses, public transit, and community services. This revitalization benefits existing residents while creating vibrant, walkable communities that appeal to diverse populations seeking urban amenities.
Community diversity increases when ADUs provide housing options for different income levels, family types, and life stages within single neighborhoods. This diversity strengthens communities while ensuring neighborhoods remain accessible to residents with varying economic circumstances.
Property maintenance and neighborhood aesthetics often improve when ADUs attract residents who invest in property improvements and community involvement. The additional residents created by ADUs frequently become advocates for neighborhood improvements and community development initiatives.
Building Your ADU: Considerations and Process
Design and Construction Planning
Successful ADU projects require comprehensive planning that considers site conditions, municipal requirements, family needs, and long-term flexibility. Professional design services ensure optimal space utilization while meeting all regulatory requirements and creating attractive, functional living environments that serve occupants effectively.
Climate considerations become particularly important in Toronto’s variable weather conditions, with proper insulation, heating systems, and moisture management ensuring comfortable, efficient operation throughout the year. Quality construction techniques prevent problems that can compromise comfort and safety while protecting the investment in ADU development.
Integration with existing properties requires careful attention to architectural compatibility, utility connections, and landscape design that creates cohesive, attractive property development. Skilled ADU builders in Toronto understand how to blend new construction with existing homes while maintaining neighborhood character and property values.
Municipal Approval and Permit Process
Navigating Toronto’s permit process requires understanding of zoning bylaws, building codes, and application procedures that ensure compliant, safe ADU development. Professional contractors experienced in ADU construction can guide homeowners through this process while avoiding delays and ensuring proper approvals.
Timeline planning should account for permit approval periods, construction scheduling around weather conditions, and coordination with utility companies for service connections. Realistic scheduling prevents disruptions while ensuring quality construction that meets all safety and performance requirements.
Inspection requirements throughout construction ensure safety standards while providing oversight that protects both homeowners and future occupants. Understanding inspection schedules and requirements helps ensure smooth construction progress while meeting all regulatory obligations.
Financing and Investment Considerations
ADU financing options include traditional home equity loans, construction loans, and specialized ADU financing programs that recognize the income potential of these investments. Understanding financing alternatives helps homeowners choose options that align with their financial situations and investment goals.
Cost estimation should include construction expenses, permit fees, utility connections, and landscaping while accounting for potential rental income and property value increases. Comprehensive financial analysis helps homeowners make informed decisions about ADU investments and financing strategies.
Return on investment calculations should consider both rental income potential and property value increases while accounting for operating expenses, maintenance costs, and vacancy periods. Professional financial analysis helps optimize ADU investments for long-term success and financial benefit.
The popularity of ADUs in Toronto reflects fundamental changes in housing needs, family structures, and economic realities that affect residents throughout the Greater Toronto Area. These versatile housing solutions address multiple challenges simultaneously while providing flexibility that adapts to changing circumstances over time.
Ready to explore ADU possibilities for your Toronto property? Novacon Construction is an award-winning design-build contractor with extensive experience creating high-quality in-law suites, garden suites, and other ADU solutions throughout the Greater Toronto Area. Our expertise in municipal requirements, quality construction, and innovative design ensures your ADU project will provide the functionality, comfort, and value you expect while meeting all regulatory requirements for safe, legal operation.
- How Many Dwellings Can I Build On a Single Lot in Ontario? - October 29, 2025
- Home Renovation and Additions in Toronto: Combining Upgrades for Maximum Impact - October 29, 2025
- What are the Benefits of a Full Height Basement? - October 28, 2025







