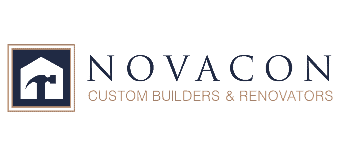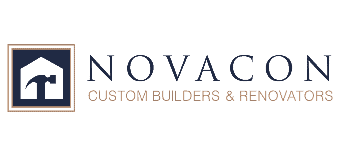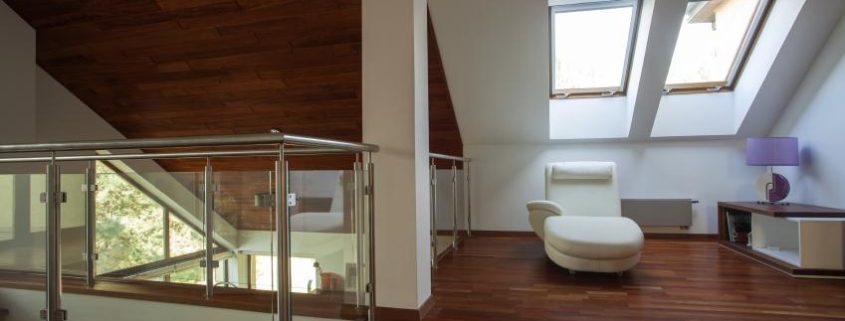The Ultimate Guide To Attic Conversions in Toronto
Looking up at that dusty, unused attic space and wondering about its potential? You’re not alone. As Toronto’s housing market continues to evolve, many homeowners are discovering the hidden value literally right above their heads. Attic conversions are becoming increasingly popular for Toronto residents seeking to maximize their living space without the complexity of outward expansion.
Understanding Attic Conversion Potential in Toronto’s Housing Landscape
Toronto’s unique housing stock presents both challenges and opportunities for attic conversions. Many of the city’s older homes, particularly in neighborhoods like Leslieville, The Annex, and High Park, feature steep rooflines and generous attic spaces that are prime candidates for transformation. These underutilized spaces often represent 25-30% of a home’s total square footage—valuable real estate in a city where every square foot counts.
Before envisioning your dream attic space, it’s important to assess if your home is suitable for conversion. Key factors include:
- Adequate ceiling height (ideally 7’6″ minimum in the majority of the space)
- Sufficient floor area (at least 70 square feet of space with ceiling height of 5′ or more)
- Structurally sound floor joists capable of supporting living space
- Existing or potential staircase access
- Proper insulation capabilities considering Toronto’s climate extremes
Many Toronto homes built before the 1960s were constructed with attics designed for potential living space, while more recent builds may present greater challenges for conversion.
Popular Attic Conversion Ideas for Toronto Homes
The beauty of attic conversions lies in their versatility. Here are some of the most popular transformations Toronto homeowners are embracing:
Master Suite Retreats
Creating a luxurious master bedroom with ensuite bathroom offers a private sanctuary away from the main living areas. The unique architectural features of attics—sloped ceilings, dormers, and exposed beams—create character impossible to replicate in conventional spaces. Adding skylights brings in natural light while providing stargazing opportunities on clear Toronto nights.
Home Office Spaces
With remote work becoming increasingly common, dedicated home office space has never been more valuable. Attic offices provide the perfect separation between work and home life, with fewer distractions and noise from the main living areas. The psychological advantage of “going to work” in a distinct space within your home helps maintain work-life boundaries.
Additional Bedrooms
For growing families, converting an attic into one or more bedrooms provides breathing room without the expense of moving to a larger home. This is particularly valuable in Toronto’s family-friendly neighborhoods where moving up often means moving out of desirable school districts.
Multipurpose Living Areas
Flexible spaces that can serve as entertainment zones, playrooms, or guest accommodations offer tremendous versatility. These conversions often incorporate built-in storage solutions to maximize usable space while accommodating the unique contours of attic architecture.
Income-Generating Rental Units
With Toronto’s housing crunch, some homeowners are converting attics into self-contained apartments to generate rental income. However, this option requires careful navigation of zoning bylaws and building codes to ensure compliance with secondary suite regulations.
Toronto Building Regulations and Permit Requirements
Navigating Toronto’s building regulations is a critical step in any attic conversion project. The City of Toronto has specific requirements that must be addressed before work can begin:
Building Permit Requirements
All attic conversions in Toronto require building permits, which involve submitting detailed plans prepared by a qualified designer or architect. These plans must demonstrate compliance with the Ontario Building Code (OBC) and local zoning bylaws.
Egress and Safety Considerations
Safety is paramount in attic conversions. The OBC requires:
- At least one egress window in sleeping areas (minimum dimensions and maximum sill height apply)
- Proper fire separation between living spaces
- Smoke and carbon monoxide detectors
- Adequate headroom for staircases (minimum 6’5″ clearance)
Structural Considerations
Your existing attic floor may need reinforcement to support its new function as living space. Structural engineers should evaluate:
- Load-bearing capacities of existing joists
- Potential need for additional support beams
- Impact of new mechanical systems on structural integrity
Zoning Considerations
Toronto’s zoning bylaws may impact your conversion plans, particularly if you’re changing the external appearance of your home or creating a secondary suite. Key considerations include:
- Height restrictions if adding dormers or changing rooflines
- Floor space index (FSI) limitations in some neighborhoods
- Heritage conservation district requirements in designated areas
- Parking requirements if creating a separate dwelling unit
Professional guidance from architects familiar with Toronto’s building department can help navigate these requirements efficiently.
Climate Considerations for Toronto Attic Conversions
Toronto’s climate presents specific challenges for attic conversions. With winter temperatures regularly dropping below -15°C and summer highs exceeding 30°C, proper insulation and HVAC planning are essential.
Insulation Requirements
The Ontario Building Code requires minimum R-values for attic insulation (currently R-60), but exceeding these minimums is often advisable for comfort and energy efficiency. Proper insulation strategies include:
- Spray foam insulation for maximum thermal barrier with minimum thickness
- Careful air sealing to prevent warm air leakage in winter
- Vapor barriers to manage moisture migration
- Strategic ventilation to prevent ice damming in winter
Heating and Cooling Solutions
Extending your home’s existing HVAC system to the attic often proves challenging. Many Toronto homeowners opt for:
- Ductless mini-split systems that provide both heating and cooling
- Radiant floor heating for comfortable warmth underfoot
- Supplementary baseboard heaters for extremely cold days
- Ceiling fans to improve air circulation in summer
Moisture Management
Toronto’s humid summers can create condensation issues in attic spaces. Improper ventilation can lead to attic mold and more serious issues that can be costly to repair. Proper moisture management includes:
- Bathroom exhaust fans vented directly outdoors
- Dehumidification options for the warmest months
- Proper roof ventilation to reduce heat buildup and moisture accumulation
- Weather-resistant window installations to prevent leaks
Working with contractors experienced in Toronto’s specific climate challenges helps ensure your attic conversion remains comfortable and trouble-free through all seasons.
Cost Considerations for Toronto Attic Conversions
Budgeting realistically for attic conversions requires understanding the various factors that influence costs in Toronto’s construction market.
Average Cost Ranges
Typically, the cost of an addition in Toronto ranges from $350 to $400+ per square foot, with potential increases if you plan to add another bathroom. For attic conversions specifically, costs tend to fall within this range but can vary based on:
- The current condition of your attic space
- The complexity of structural changes required
- The level of finishing desired
- The need for new mechanical systems
- The complexity of exterior modifications like dormers
A basic 500 square foot attic conversion might start around $175,000, while more comprehensive renovations with high-end finishes can exceed $250,000.
Cost Breakdown
Understanding where your budget goes helps with planning:
- Design and engineering: 5-10% of total budget
- Structural modifications: 15-25%
- Insulation and air sealing: 10-15%
- Electrical, plumbing, and HVAC: 20-30%
- Finishing (drywall, flooring, paint): 15-25%
- Windows and exterior modifications: 10-20%
- Stairs and access: 5-10%
Return on Investment
While costs are significant, attic conversions typically offer strong returns in Toronto’s real estate market. Recent market analysis suggests well-executed attic conversions can recoup 70-80% of costs immediately in increased home value, with full return potential when the improved livability factors are considered.
Finding the Right Contractor for Your Toronto Attic Conversion
The success of your attic conversion largely depends on selecting the right professionals to execute your vision. When evaluating contractors for your Toronto project, consider:
Specialized Experience
Look for contractors with specific experience in attic conversions, not just general renovations. Request to see examples of similar projects they’ve completed in Toronto homes, particularly those with architectural styles similar to yours.
Licensing and Insurance
Verify that any contractor you consider:
- Holds valid licenses with the City of Toronto
- Maintains appropriate liability insurance
- Provides WSIB coverage for their workers
- Can pull necessary permits for your project
Design-Build Advantages
Design-build firms offer integrated approaches that streamline the process from concept to completion. These firms manage both the design and construction phases, potentially reducing complications and timeline extensions common in complex attic conversions.
Local Knowledge
Contractors familiar with Toronto’s building department processes, neighborhood-specific challenges, and local material suppliers can navigate potential obstacles more efficiently than those without local expertise.
Making the Decision: Is an Attic Conversion Right for Your Toronto Home?
Before committing to an attic conversion, consider these key questions:
- How long do you plan to remain in your current home?
- What specific space needs are you hoping to address?
- Have you explored alternatives like basement finishing or outward additions?
- Does your neighborhood support the potential value increase?
- Are you prepared for the temporary disruption of construction?
For many Toronto homeowners, attic conversions represent the ideal balance of added functionality, increased value, and minimized disruption compared to other renovation options.
Next Steps: Planning Your Toronto Attic Conversion
Ready to explore the possibilities for your attic space? The journey from concept to completion typically follows these steps:
- Initial assessment of your attic’s potential by qualified professionals
- Conceptual design development with architectural input
- Structural engineering evaluation
- Detailed design and material selections
- Permit application and approval process
- Construction phase
- Inspections and completion
Working with experienced design-build contractors familiar with Toronto’s unique housing stock and regulatory environment ensures your attic conversion meets both your vision and all applicable requirements.
If you’re considering transforming your underutilized attic space into valuable living area, now is the ideal time to begin the conversation with qualified professionals. Expert contractors can help you assess your home’s potential and navigate the path to a successful attic conversion that enhances both your living experience and your property’s value.
Contact Novacon Construction today to schedule an initial consultation about your Toronto attic conversion project. As an award-winning design-build contractor servicing the Greater Toronto Area, we specialize in helping homeowners realize the full potential of their homes through thoughtful, expertly executed renovations and additions.
- When to Start Planning Your Home Addition in Toronto - December 3, 2025
- How Many Dwellings Can I Build On a Single Lot in Ontario? - October 29, 2025
- Home Renovation and Additions in Toronto: Combining Upgrades for Maximum Impact - October 29, 2025







