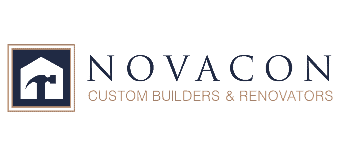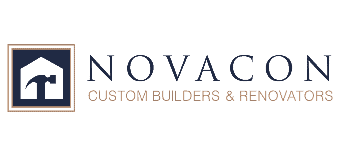Home Addition Ideas for Small Toronto Homes
Toronto’s housing market continues to challenge homeowners with sky-high prices and limited inventory, leaving many feeling trapped in homes that no longer meet their growing needs. With the average detached home in the GTA now exceeding $1.3 million, moving up to a larger property has become financially out of reach for countless families. Meanwhile, lot sizes in established Toronto neighborhoods often measure just 25 to 30 feet wide, creating unique constraints that require creative solutions.
The good news? A well-planned home addition can transform your small Toronto home into the spacious, functional living space your family deserves – all while preserving your yard space and staying within a reasonable budget compared to purchasing a larger home.
Understanding Toronto’s Challenges for Home Additions
Limited Lot Sizes and Setback Requirements
Toronto’s mature neighborhoods were largely developed when families were smaller and living expectations different. Today’s typical Toronto lot presents specific challenges that directly impact addition planning. Most residential lots in the city range from 25 to 40 feet in width, with depths varying from 100 to 130 feet. These dimensions, combined with Toronto’s zoning bylaws requiring minimum setbacks from property lines, significantly limit where additions can be placed.
Front yard setbacks typically require 6 meters from the street line, while rear yard setbacks demand at least 7.5 meters from the rear property line. Side yard setbacks vary by neighborhood but generally require 0.6 to 1.2 meters on each side for detached homes. These requirements mean that ground-level additions often consume precious yard space that Toronto families rely on for outdoor living, children’s play areas, and urban gardening.
Climate Considerations for Year-Round Comfort
Toronto’s continental climate brings extreme temperature variations that must be carefully considered in addition design. Winter temperatures regularly drop below -10°C, while summer highs frequently exceed 30°C. This dramatic range requires additions to include proper insulation, energy-efficient windows, and heating/cooling systems that integrate seamlessly with your existing home’s infrastructure.
The city’s average annual snowfall of 115 centimeters also impacts addition design, particularly for roof structures and drainage systems. Additions must be engineered to handle snow loads while preventing ice dam formation that could damage both the new and existing structure.
Vertical Solutions: Going Up Instead of Out
Second-Story Additions
When yard space is at a premium, adding a second story offers the most square footage gain without sacrificing outdoor living areas. Second-story additions work particularly well for Toronto’s abundant stock of post-war bungalows and ranch-style homes that were built with strong foundations capable of supporting additional weight.
A full second-story addition can potentially double your home’s living space while maintaining your entire yard for outdoor enjoyment. Popular configurations include:
Master Suite Additions: Transform your main floor into family-focused space while creating a private upstairs retreat with a master bedroom, ensuite bathroom, and walk-in closet. This configuration works exceptionally well for growing families who need separation between adult and children’s spaces.
Multi-Room Expansions: Add two to three bedrooms and a full bathroom upstairs, perfect for families outgrowing a two-bedroom main floor layout. This approach often proves more cost-effective per square foot than multiple smaller additions.
Home Office and Guest Suite Combinations: With remote work becoming permanent for many Toronto professionals, upstairs additions can include a dedicated office space alongside a guest bedroom, creating flexible space that adapts to changing needs.
Dormer Additions for Existing Second Floors
Homes with existing but underutilized second floors can benefit from dormer additions that increase headroom and usable space without a full second-story build. Dormers work particularly well in Toronto’s many Cape Cod and colonial-style homes where sloped roofs create challenging upstairs layouts.
Shed dormers running along the rear roofline can transform cramped upstairs spaces into comfortable bedrooms or office areas while maintaining the home’s street-facing character. Gable dormers provide focused space improvements and can be designed to complement your home’s existing architectural style.
Smart Ground-Level Addition Strategies

Building a rear addition on your home is a good option because it can add square footage to your living space while maintaining the privacy and aesthetic of your front yard.
Rear Extensions with Thoughtful Design
When designed carefully, rear additions can provide significant space improvements while preserving most of your yard area. The key lies in strategic planning that maximizes the addition’s footprint within setback requirements while maintaining outdoor space flow.
Kitchen and Family Room Extensions: Extending 12 to 16 feet into the rear yard can create dramatic improvements in kitchen and family room functionality without overwhelming smaller lots. Open-concept designs help the new space feel integrated with existing areas while providing the cooking and gathering space modern families require.
Bump-Out Additions: Smaller extensions of 6 to 10 feet can solve specific space problems without major yard impact. Kitchen bump-outs can accommodate island installations, while family room extensions provide space for comfortable seating arrangements and entertainment centers.
Side Additions for Wider Lots
Properties with wider lots may accommodate side additions that preserve rear yard space entirely. Side additions work particularly well for creating separate entrances for basement apartments, adding powder rooms, or expanding narrow galley kitchens.
When planning side additions, consider how the new space will integrate with your home’s traffic flow and natural light patterns. Side-facing windows can provide excellent light while maintaining privacy from neighboring properties.
Maximizing Space Through Multi-Level Approaches
Split-Level Additions
Split-level additions offer creative solutions for Toronto’s varied topography and can work exceptionally well on sloped lots common in neighborhoods like Forest Hill and Rosedale. These additions can provide additional living space while working with natural grade changes rather than against them.
A split-level approach might include a partially below-grade family room with full-height windows facing the backyard, topped by a main-level addition for kitchen or dining expansion. This configuration preserves yard space while providing significant square footage gains.
Basement and Main Floor Combinations
Combining basement renovations with main floor additions creates maximum space improvement while often proving more cost-effective than single-level approaches. The basement component can house recreation rooms, home theaters, or teenage hangout spaces, while the main floor addition focuses on daily living improvements.
This approach works particularly well in Toronto’s older neighborhoods where existing basements offer good ceiling heights but lack the finishing and functionality modern families expect.
Preserving Outdoor Space While Adding Indoor Living
Deck and Patio Integration
Successful Toronto additions consider outdoor living space as an extension of indoor improvements. Integrating deck or patio construction with your addition project ensures seamless indoor-outdoor flow while making the most of your remaining yard space.
Multi-level decking can create distinct outdoor areas for different activities – upper decks for dining and entertaining, lower levels for children’s play or gardening activities. This approach helps smaller yards feel more spacious and functional.
Creative Yard Layout Solutions
Rather than simply building the largest possible addition, consider how remaining yard space will function for your family’s needs. L-shaped additions can preserve corner yard areas perfect for vegetable gardens or children’s play equipment. Alternatively, narrow additions along one property line can maintain wide yard areas suitable for larger outdoor activities.
Landscape design should be considered during addition planning to ensure remaining outdoor space feels intentional and well-proportioned rather than leftover.
Navigating Toronto’s Building Permit and Code Requirements
Understanding Local Regulations
Toronto’s building codes and zoning bylaws significantly impact addition design and must be considered from the earliest planning stages. The city requires building permits for most additions, and the approval process typically takes 6 to 12 weeks depending on project complexity.
Key regulatory considerations include:
Floor Area Ratio (FAR) Limits: Toronto restricts the total floor area of residential buildings relative to lot size. Most residential zones limit FAR to 0.35 to 0.6, meaning additions must fit within these overall building size restrictions.
Height Restrictions: Residential buildings in most Toronto neighborhoods are limited to 10 meters in height, which can impact second-story addition feasibility depending on existing building height.
Parking Requirements: Additions that increase bedroom count may trigger requirements for additional parking spaces, which can be challenging on smaller lots.
Working with Heritage Districts
Many Toronto neighborhoods fall within Heritage Conservation Districts that impose additional design requirements for additions. Areas like Cabbagetown, The Annex, and parts of Riverdale require addition designs that complement existing architectural character.
Heritage district requirements often mandate specific materials, window styles, and roof configurations that can impact both design options and project costs. Early consultation with heritage planning staff can help identify requirements and avoid costly design revisions.
Making Your Toronto Home Addition Dreams Reality
Small Toronto homes don’t have to mean compromising on space or functionality. With thoughtful planning that considers your lot’s unique characteristics, local building requirements, and your family’s specific needs, a well-designed addition can transform your current home into the perfect long-term solution.
The key to successful Toronto home additions lies in working with experienced professionals who understand the city’s unique challenges and opportunities. From navigating heritage district requirements to maximizing space within tight lot constraints, the right design-build team can help you create additional space that feels seamlessly integrated with your existing home while preserving the outdoor areas that make Toronto living special.
Ready to explore how a custom addition could transform your small Toronto home? Contact Novacon Construction to discuss your specific needs and discover the possibilities for your property. With our deep understanding of Toronto’s neighborhoods, building codes, and construction challenges, we’ll help you create the additional space your family needs while making the most of your valuable outdoor areas.
- How Many Dwellings Can I Build On a Single Lot in Ontario? - October 29, 2025
- Home Renovation and Additions in Toronto: Combining Upgrades for Maximum Impact - October 29, 2025
- What are the Benefits of a Full Height Basement? - October 28, 2025






