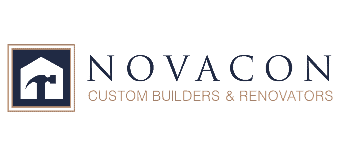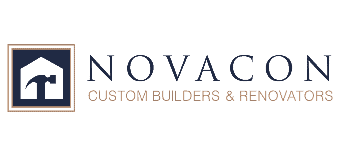Attic Conversions Toronto
If you’re a homeowner in Toronto looking to expand your living space without the hassle of a full addition, an attic conversion might be exactly what you need. At Novacon Construction, we’re a home addition contractor that helps you transform your attic into a fully functional room—whether that’s a home office, an extra bedroom, or a cozy family retreat. Attic conversions are becoming a popular choice for homeowners who want to add usable square footage without sacrificing yard space or going through a major renovation on the main floors.
In a competitive real estate market like Toronto’s, smart upgrades like attic conversions can also boost your property’s value while giving your family more room to breathe. With the right design-build approach, even the most underused attic can become one of the best spots in the house. At Novacon, we handle everything from design to construction, making the process seamless from start to finish. Whether you’re thinking long-term resale or just want more room to live comfortably, converting your attic is a smart and efficient way to grow your home.








