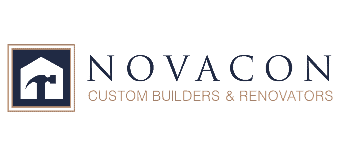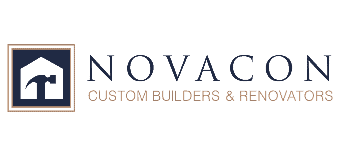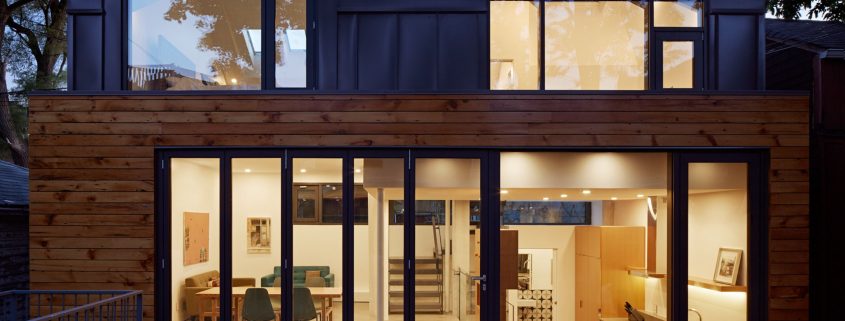How Many Dwellings Can I Build On a Single Lot in Ontario?
You’ve noticed the cozy garden suite behind your neighbor’s house. Your colleague just finished a beautiful basement apartment. Your sister is planning to build a laneway home. Everywhere you look in Toronto, homeowners are adding extra living spaces to their properties. As you stand in your backyard imagining the possibilities, you can’t help but wonder: exactly how many dwellings can I legally build on my property?
Under Ontario Regulation 462/24, which came into effect in November 2024, you can have up to three residential units on a single lot in most residential areas across Ontario. This includes your main house plus up to two additional dwelling units (ADUs).
This represents a significant shift in Ontario’s housing policy and creates exciting opportunities for homeowners across the Greater Toronto Area. Whether you’re looking to create rental income, accommodate aging parents, provide housing for adult children, or simply maximize your property’s potential, understanding these regulations is the first step toward making your vision a reality.
For Toronto-area homeowners, this change is particularly relevant. With property values continuing to climb and the ongoing housing shortage affecting families at every income level, the ability to add ADU construction projects to your property offers both financial benefits and practical solutions for multigenerational living. The regulations streamline what was previously a complex, municipality-by-municipality process, making it easier than ever to expand your home’s capacity.
Understanding Additional Dwelling Units (ADUs)
What Qualifies as an ADU?
An Additional Dwelling Unit—commonly called an ADU, secondary suite, or accessory dwelling—is a self-contained residential unit located on the same property as a primary dwelling. The key word here is “self-contained.” To qualify as an ADU, the space must include:
Complete kitchen facilities: This means a sink, cooking appliances, refrigeration, and food preparation areas. A kitchenette with just a microwave doesn’t count—it needs to function as a full kitchen where someone could reasonably prepare all their meals.
Full bathroom: The unit must have at least one complete bathroom with a toilet, sink, and bathing facility (shower or tub).
Sleeping and living area: Adequate space for sleeping and daily living activities. This doesn’t necessarily mean separate rooms, but the unit should provide functional living space.
Separate entrance: While not always required depending on the type of ADU, having independent access enhances the unit’s functionality and value, especially for in-law suites or rental purposes.
The distinction between an ADU and simply finishing a basement or adding a bedroom is crucial. A finished basement with a bedroom and rec room but no kitchen isn’t an ADU—it’s just additional space within your primary dwelling. This matters because ADUs have specific regulations, permit requirements, and often different tax implications.
Internal vs. External ADUs
ADUs in Ontario fall into two broad categories, each with distinct characteristics and regulatory considerations:
Internal ADUs are created within or attached to your existing primary dwelling. These are typically the most economical option because they utilize existing structure and can often share some systems with the main house. Common types include:
- Basement apartments: Perhaps the most popular ADU type in Toronto, where converting unfinished or underutilized basement space creates a rental unit or in-law suite. These often require underpinning to achieve proper ceiling height and meet building code requirements.
- Attic conversions: In older Toronto homes with sufficient roof pitch, attics can be transformed into bright, charming living spaces. These require careful attention to structural capacity, insulation, and emergency egress.
- Attached additions: Building an addition to your home specifically designed as a self-contained unit. This could extend from the side or rear of your house, creating new square footage dedicated to the ADU.
- Above-garage suites: Converting or building space above a detached or attached garage creates a separate unit while maximizing vertical space usage.
External ADUs are standalone structures separate from your primary dwelling. While typically more expensive to build due to requiring their own foundation, structure, and complete system installations, they offer maximum privacy and often higher rental income potential. Types include:
- Garden suites: Detached structures located in your rear yard (but not on a public lane). Toronto has specific regulations for these, which we’ll explore in detail.
- Laneway suites: Similar to garden suites but built facing a public laneway rather than within the interior of your yard. These have become increasingly popular in Toronto neighborhoods with rear lane access.
- Carriage houses: Traditionally built over garages or designed to resemble them, these standalone structures add character while providing substantial living space.
- Tiny homes or prefab units: Modern, often factory-built units that can be installed on your property, offering design efficiency and potentially faster construction timelines.
Ontario Regulation 462/24: What Changed and What It Means
The Three-Unit Maximum Explained
Ontario Regulation 462/24 establishes that properties can contain up to three residential units. However, the configuration matters, and there are specific scenarios outlined in the regulation:
Scenario One: Your primary dwelling (detached house, semi-detached house, or rowhouse) contains one unit, and you want to add a second unit inside the primary dwelling. You can then also add one external ADU like a garden suite or laneway suite. This gives you three total units: one in the main house, one secondary unit within the main house (like a basement apartment), and one detached structure.
Scenario Two: Your primary dwelling already contains two units (for example, you’ve already created a basement apartment). You can add one more residential unit, but it cannot be in a building or structure ancillary to your main house. In this configuration, you’d have three units all within or attached to your primary dwelling.
Important limitation: The regulation applies only to properties with up to three units total. If you’re adding a fourth unit or working with a property that already has three units (like a triplex), Ontario Regulation 462/24 does not apply, and you’ll need to follow standard zoning and planning procedures.
For most Toronto homeowners with single-family homes, this typically means you can add both a basement apartment and a garden suite or laneway suite, creating three distinct living spaces on your property.
Key Regulatory Changes Under Ontario Regulation 462/24
Ontario’s provincial regulation introduced several important changes that make ADU construction more accessible:
Reduced setback requirements: The minimum separation between your primary dwelling and an external ADU has been reduced to 4 meters (approximately 13 feet). This is a significant change from Toronto’s previous requirement of 7.5 meters, allowing ADUs on smaller lots and providing more flexibility in placement.
Removal of angular plane restrictions: The previous 45-degree angular plane rules that limited building height and massing have been eliminated. This allows for taller, more substantial ADUs while still maintaining reasonable building standards.
Lot coverage increases: Properties can now use up to 45% of their lot area for all buildings and structures combined, including the primary dwelling and any ADUs. This is higher than many previous municipal restrictions and enables more substantial development.
No floor space index limits: For properties with up to three units, there’s no maximum floor space index (FSI) restriction. This means you’re not limited by a ratio of building floor area to lot size, providing greater flexibility in how large you can build your ADUs.
Simplified approval process: While you still need building permits, the regulation supersedes some local zoning requirements that previously made the process more complex and time-consuming. This provincial standardization creates more certainty for homeowners planning home addition contractor projects.
Parking requirements: Generally, one parking space is required per unit. However, municipalities may have their own parking regulations that could be more or less restrictive depending on location and transit access.

Laneway Homes Toronto
Toronto-Specific Considerations for Garden Suites and Laneway Suites
Garden Suites in Toronto
Toronto has been at the forefront of the ADU movement, implementing garden suite policies before the provincial regulation took effect. A garden suite in Toronto is defined as a self-contained dwelling in an ancillary building in your rear yard, separate from your primary home, and not facing a public lane.
Toronto’s regulations for garden homes include specific requirements:
Zoning eligibility: Garden suites are permitted in most residential zones across Toronto, including R, RD, RS, and RT zones. However, you should verify your specific property’s zoning using Toronto’s Zoning By-law Interactive Map before proceeding with plans.
Height restrictions: Maximum height is typically 4 meters for a one-story garden suite or 6.5 meters for a two-story suite, measured from average grade. Yes, two-story garden suites are possible, and they can include basements, significantly increasing the available living space.
Size and floor area: The maximum interior floor area depends on your lot size and existing building coverage. Typically, garden suites range from 400 to 1,000 square feet, though exact limits vary by property.
Emergency access: This is crucial and often overlooked. Toronto Fire and Emergency Services require adequate access for firefighters and emergency vehicles. Your property must meet specific access width and turning requirements, which can affect feasibility, particularly on narrow lots.
Soft landscaping requirements: Even after building a garden suite, a certain percentage of your lot must remain as soft landscaping (permeable surface with plantings). This ensures the city maintains green space and manages stormwater appropriately.
Tree protection: Toronto has strict tree protection bylaws. If your garden suite construction would impact mature trees—either City-owned or private—you may need permits from Urban Forestry and must demonstrate efforts to preserve existing tree canopy.
Development charge exemptions: Toronto exempts garden suites from development charges, reducing the overall cost of your project and making these investments more financially attractive.
Laneway Suites Differ from Garden Suites
While similar in concept, laneway suites have distinct regulations because they face public lanes rather than being located within the interior of your yard. Key differences include:
Access requirements: Laneway suites must be accessed from the laneway, not from your main street frontage or interior yard. This affects design and site planning.
Location restrictions: Your property must have laneway access to qualify for a laneway suite. Not all Toronto properties back onto public lanes, so this limits where laneway suites are feasible.
Height and setback considerations: While Ontario Regulation 462/24 has influenced these standards, laneway suites may have specific dimensional requirements that differ slightly from garden suites due to their lane-facing orientation.
If your property has laneway access, you’ll need to determine whether a garden suite or laneway suite makes more sense for your specific situation. A qualified home addition contractor familiar with Toronto’s regulations can help evaluate your options.
Planning Your ADU Project: Steps and Considerations
Assessing Your Property’s Potential
Before diving into design and construction, evaluate whether your property can accommodate your desired ADU:
Lot size and dimensions: Measure your lot carefully. Can you meet setback requirements while still creating a functional ADU? Properties in older Toronto neighborhoods sometimes have unusual shapes or dimensions that affect what’s possible.
Existing lot coverage: Calculate how much of your lot is currently covered by buildings and structures. If you’re already near the 45% maximum, you may need to work with a smaller ADU or consider internal options instead of external ones.
Utilities and services: How will you connect water, sewer, electrical, and gas services to your ADU? External ADUs typically connect through the main house, requiring proper planning and potentially trenching across your yard.
Site conditions: Is your property sloped? Are there mature trees you want to preserve? Does it have good drainage? Toronto’s clay soil and freeze-thaw cycles create specific foundation and waterproofing requirements that affect both design and cost.
Access and circulation: Can emergency vehicles access the proposed ADU location? Is there adequate space for construction equipment during the building phase? These practical considerations often determine project feasibility.
The Permit and Approval Process
All ADU projects in the GTA require building permits, and the process involves several steps:
Design development: Work with an architect, designer, or experienced home addition contractor to create plans that meet Ontario Building Code requirements and local zoning regulations. This phase should address all regulatory requirements before proceeding.
Zoning compliance verification: Toronto Building offers a Zoning Applicable Law Certificate service that confirms your project complies with zoning requirements. While optional, this pre-approval can prevent issues during the building permit application.
Building permit application: Submit your complete application to Toronto Building, including architectural drawings, structural plans, site surveys, and any required supporting documentation. The city reviews your application for code compliance, zoning conformity, and safety.
Minor variance (if needed): If your project requires relief from specific zoning requirements, you may need to apply to the Committee of Adjustment for a minor variance before obtaining your building permit.
Inspections during construction: Toronto Building conducts multiple inspections throughout construction to ensure code compliance. Your contractor coordinates these inspections at key stages: foundation, framing, insulation, and final occupancy.
Occupancy permit: Once all inspections pass and the project is complete, you’ll receive an occupancy permit allowing the ADU to be occupied.
The timeline from initial design to occupancy typically ranges from 9 to 18 months, depending on project complexity, permit processing times, and construction duration.
Climate Considerations for Toronto ADUs
Building in Toronto’s climate requires specific attention to several factors:
Winter performance: With temperatures regularly dropping below -20°C, proper insulation, air sealing, and heating systems are essential. ADUs must meet or exceed current energy code requirements, which mandate significantly more insulation than older Toronto homes contain.
Snow and ice management: Roof design must handle snow loads, and ice damming prevention is crucial. Proper attic ventilation (for internal ADUs) or ceiling insulation strategies (for external ADUs) prevent the freeze-thaw cycles that create ice dams.
Foundation and frost protection: External ADU foundations must extend below the frost line (approximately 4 feet in the Toronto area) to prevent frost heaving and structural damage.
Summer humidity control: Toronto’s humid summers can create moisture problems in new, tightly-sealed ADUs. Proper mechanical ventilation and potentially dehumidification ensure healthy indoor air quality and prevent mold growth.
Waterproofing and drainage: Toronto receives significant precipitation year-round. Comprehensive waterproofing for foundation walls, proper grading to direct water away from structures, and functional eavestroughs and downspouts are essential.
Working with a home addition contractor experienced in Toronto’s climate ensures these considerations are properly addressed in your ADU design and construction.
Making Your ADU Vision a Reality
Adding one or more dwelling units to your Toronto-area property is no longer the complex, uncertain process it once was. Ontario Regulation 462/24 has streamlined requirements and created clear pathways for homeowners to expand their properties’ capacity. Whether you’re envisioning in-law suites for family, garden homes for rental income, or simply want to maximize your property’s potential, understanding the regulations is your first step toward success.
The key to a successful ADU project is working with experienced professionals who understand both the opportunities and the requirements. From navigating Toronto’s specific regulations for garden suites to ensuring proper construction for our challenging climate, the right team makes all the difference between a smooth process and a frustrating experience.
If you’re considering adding an ADU to your Greater Toronto Area property, Novacon Construction can guide you through every step of the process. As an award-winning design-build contractor and custom home builder, we have extensive experience with basement conversions, garden suites, laneway homes, and all types of ADU construction across the GTA.
We understand Toronto’s unique regulatory environment, work effectively with the city’s permitting process, and build to the highest standards to ensure your ADU provides decades of comfortable, trouble-free use. Whether you’re just beginning to explore possibilities or you’re ready to move forward with detailed planning, we’d be happy to discuss your project.
Ready to explore how an additional dwelling unit could transform your property? Contact Novacon Construction to schedule a consultation. Let’s discuss your goals, evaluate your property’s potential, and develop a plan that makes the most of Ontario’s new regulations. Your property has more potential than you might think—let’s discover it together.
- How Many Dwellings Can I Build On a Single Lot in Ontario? - October 29, 2025
- Home Renovation and Additions in Toronto: Combining Upgrades for Maximum Impact - October 29, 2025
- What are the Benefits of a Full Height Basement? - October 28, 2025






