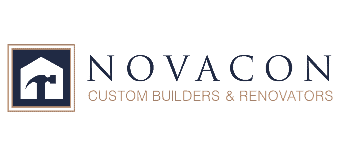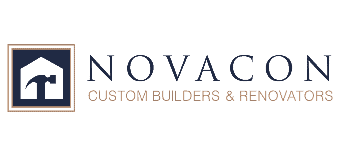Home Addition Design in Toronto: How to Create a Seamless Expansion
Have you ever wondered why some home additions look like they’ve always been part of the original structure, while others stick out like a sore thumb? The answer lies in the delicate art of architectural integration—a skill that becomes even more crucial in Toronto’s diverse housing landscape, where Victorian mansions sit alongside modern builds and everything in between.
When done right, a home addition should enhance your property’s character and value while meeting your family’s evolving needs. When done poorly, it can detract from your home’s curb appeal and potentially impact resale value. The difference between these outcomes often comes down to understanding design principles, respecting architectural heritage, and working with professionals who know how to blend old and new seamlessly.
Understanding the Challenge of Seamless Home Additions in Toronto
Toronto’s diverse architectural landscape presents unique opportunities and challenges for homeowners considering additions. From the stately Edwardian homes in the Beaches to the charming century homes in Leslieville, each property has its own character that deserves respect and enhancement, not disruption.
Creating a seamless home addition means more than simply attaching new space to existing walls. It requires a deep understanding of architectural harmony, structural integrity, and the specific challenges that Toronto’s climate and building environment present. The goal is to create an expansion that feels like it was always meant to be part of the original structure.
The Toronto Context
The Greater Toronto Area’s rich architectural history spans over two centuries, with homes representing everything from Georgian colonial styles to contemporary designs. Each era brought its own materials, proportions, and design philosophies. When planning home additions in Toronto, successful integration requires acknowledging these historical contexts while meeting modern living needs.
Toronto’s climate also plays a crucial role in addition planning. Our harsh winters, with temperatures regularly dropping below -20°C, combined with humid summers, create specific demands for insulation, moisture management, and material selection. These factors must be considered early in the design process to ensure both aesthetic and functional success.
Key Principles for Achieving Architectural Harmony
Respecting Original Design Elements
The foundation of any successful addition lies in understanding and respecting the original home’s design DNA. This means carefully analyzing existing elements such as:
Roofline and Proportions: Toronto homes often feature distinctive rooflines—whether it’s the steep gables of Gothic Revival houses or the hip roofs common in post-war suburbs. A seamless addition should either complement these lines or create a respectful contrast that enhances rather than competes.
Window Styles and Placement: Original window proportions, materials, and placement patterns tell a story about the home’s era and style. Matching or complementing these elements helps maintain visual continuity. For instance, if your Riverdale home features tall, narrow windows with decorative trim, incorporating similar proportions in your addition creates natural flow.
Material Consistency: While exact material matching isn’t always necessary or even desirable, successful additions create material relationships that feel intentional. This might mean using complementary brick colors, matching wood siding profiles, or selecting stone that harmonizes with existing masonry.
Creating Thoughtful Transitions
The junction between old and new is where many additions succeed or fail. Effective transition strategies include:
Step-Down Approaches: Many Toronto additions benefit from stepping down slightly from the main house, creating visual hierarchy while respecting the original structure’s prominence.
Connector Elements: Covered walkways, breezeways, or transitional spaces can bridge different architectural periods gracefully, allowing each section to maintain its character while creating overall cohesion.
Landscape Integration: In Toronto’s urban environment, thoughtful landscaping can help tie additions to both the original home and the broader neighborhood context.
Material Selection and Design Considerations for Toronto’s Climate
Toronto’s four-season climate demands careful material selection that balances aesthetic goals with practical performance needs. The city’s freeze-thaw cycles, heavy snow loads, and occasional severe weather events create specific challenges that must be addressed in addition design.
Climate-Responsive Material Choices
Exterior Cladding: Traditional materials like brick and stone perform well in Toronto’s climate and often match existing homes. However, modern alternatives like fiber cement siding or engineered stone can provide excellent performance while allowing for fresh design expressions. The key is selecting materials with proven track records in our climate zone.
Roofing Considerations: Toronto’s heavy snow loads require robust roofing systems. Addition rooflines must handle these loads while integrating visually with existing structures. Material choices should consider ice dam prevention, ventilation needs, and long-term durability.
Window and Door Performance: Toronto’s temperature extremes demand high-performance windows and doors. Modern additions often provide opportunities to upgrade thermal performance while maintaining stylistic consistency through careful product selection.
Moisture Management
Toronto’s humid summers and wet spring/fall seasons make moisture management critical. Additions must incorporate proper vapor barriers, ventilation strategies, and drainage systems. These technical requirements should be integrated into the design from the beginning, not added as afterthoughts.
Navigating Toronto Building Codes and Regulations
The City of Toronto’s building codes and zoning regulations significantly impact addition design and must be considered early in the planning process. Working with an experienced design build contractor familiar with local requirements can save time, money, and frustration.
Zoning Compliance
Toronto’s zoning bylaws govern setbacks, lot coverage, building height, and other factors that directly impact addition possibilities. These regulations vary by neighborhood and can be complex to navigate. For example:
Setback Requirements: Minimum distances from property lines vary throughout the GTA and can significantly impact addition placement and size.
Lot Coverage Limits: These restrictions limit how much of your lot can be covered by structures, affecting both addition size and placement options.
Height Restrictions: These vary by zone and can impact second-story additions or modifications to existing rooflines.
Building Code Considerations
Ontario Building Code requirements ensure safety and performance but can impact design decisions. Key considerations include:
Structural Requirements: Additions must meet current structural standards, which may exceed those of older homes. This can affect foundation design, framing approaches, and connection details.
Energy Code Compliance: Modern additions must meet current energy efficiency standards, which may create opportunities to improve overall home performance while achieving design goals.
Fire and Life Safety: Code requirements for egress, separation, and fire resistance must be integrated into design solutions from the beginning.
Working with Professional Design Build Contractors
While the principles of seamless addition design might seem straightforward, successful execution requires expertise across multiple disciplines. This is where the value of working with a qualified design build contractor becomes apparent.
The Design Build Advantage
Design build contractors manage both design and construction phases, creating accountability and coordination that traditional design-bid-build approaches often lack. This integrated approach offers several advantages for addition projects:
Seamless Communication: With design and construction teams working together from project inception, potential conflicts are identified and resolved early, before they become expensive problems.
Cost and Schedule Efficiency: Integrated teams can identify cost-effective solutions and construction sequencing that separate design and construction entities might miss.
Performance Accountability: When one entity is responsible for both design and construction, there’s clear accountability for project outcomes.
Expertise in Integration Challenges
Professional design build contractors bring specific expertise to the complex challenge of integrating new and existing structures:
Structural Assessment: Understanding how new additions will interact with existing foundations, framing, and mechanical systems requires specialized knowledge.
Code Navigation: Experienced contractors understand how to navigate Toronto’s complex regulatory environment while achieving design goals.
Weatherization and Performance: Professionals understand how to integrate new and existing building systems for optimal performance in Toronto’s climate.
Quality Assurance
Established design build contractors bring systems and processes that help ensure successful project outcomes:
Design Review Processes: Multiple review stages help catch potential issues before construction begins.
Construction Quality Control: Systematic inspection and quality control processes help ensure that design intent is properly executed.
Warranty and Support: Professional contractors stand behind their work with comprehensive warranties and ongoing support.
Making Your Addition Dreams Reality
Creating a seamless home addition in Toronto requires balancing respect for existing architecture with modern functionality needs, all while navigating complex regulatory requirements and climate challenges. The most successful projects result from early collaboration between homeowners and experienced professionals who understand both the technical and aesthetic aspects of addition design.
When evaluating potential design build partners, look for contractors with demonstrated experience in your neighborhood and architectural style. Review their portfolio for examples of seamless integrations, and ask about their approach to design development, code compliance, and construction quality control.
The investment in professional design and construction expertise pays dividends in both immediate project success and long-term home value. A well-executed addition should feel like it was always part of your home while meeting your family’s evolving needs for years to come.
If you’re considering a home addition in the Greater Toronto Area, take time to research your options and connect with a qualified design build professional like Novacon Construction who can help transform your vision into reality. The right partnership can make the difference between an addition that merely adds space and one that truly enhances your home’s character and functionality. Contact us today to learn more.
- How Many Dwellings Can I Build On a Single Lot in Ontario? - October 29, 2025
- Home Renovation and Additions in Toronto: Combining Upgrades for Maximum Impact - October 29, 2025
- What are the Benefits of a Full Height Basement? - October 28, 2025







